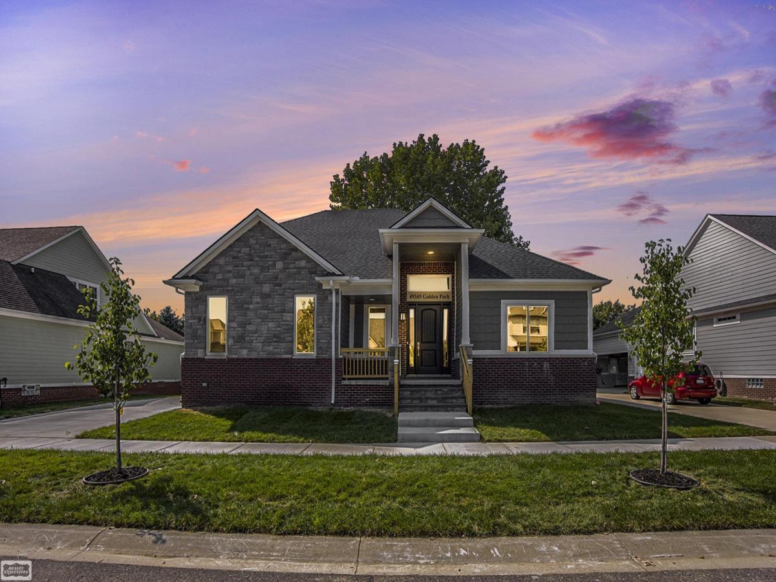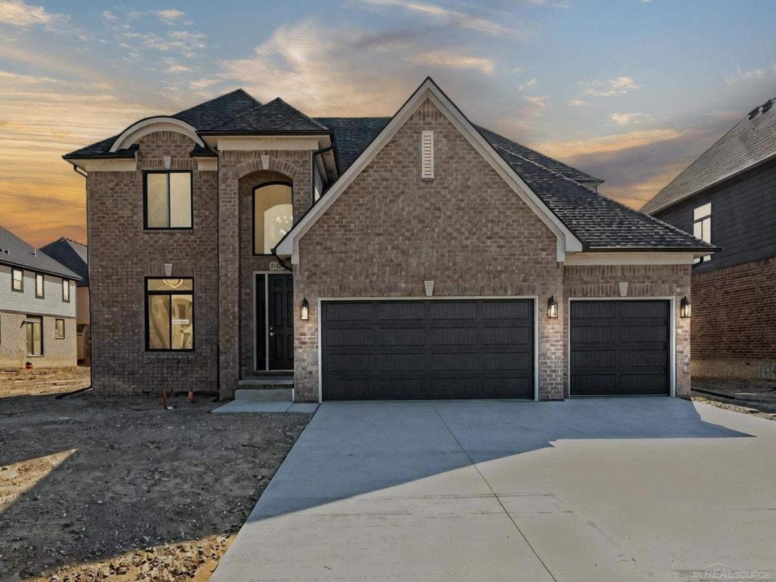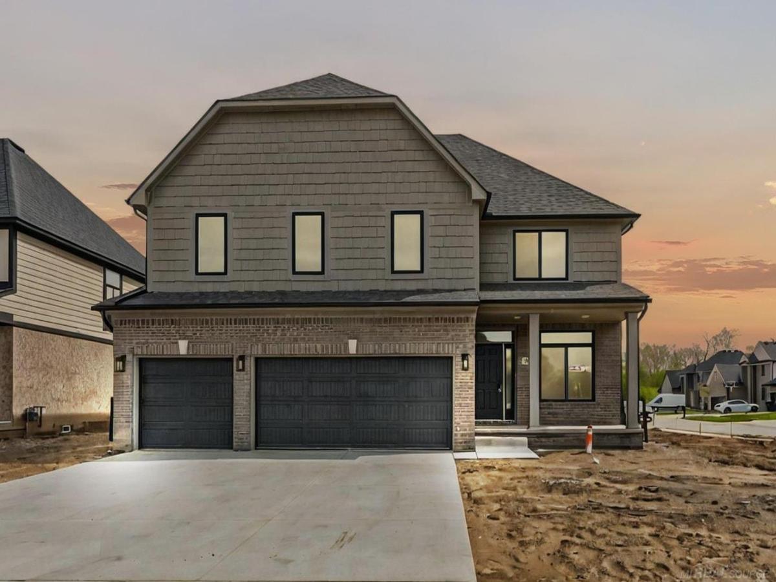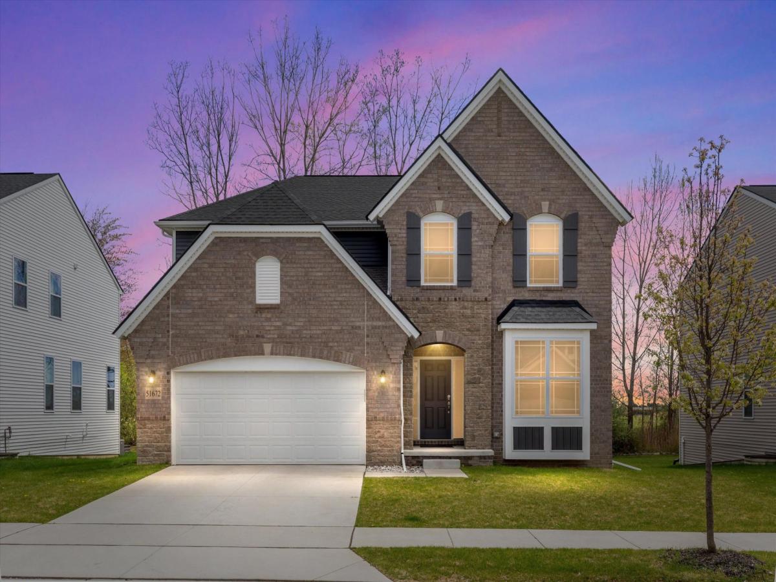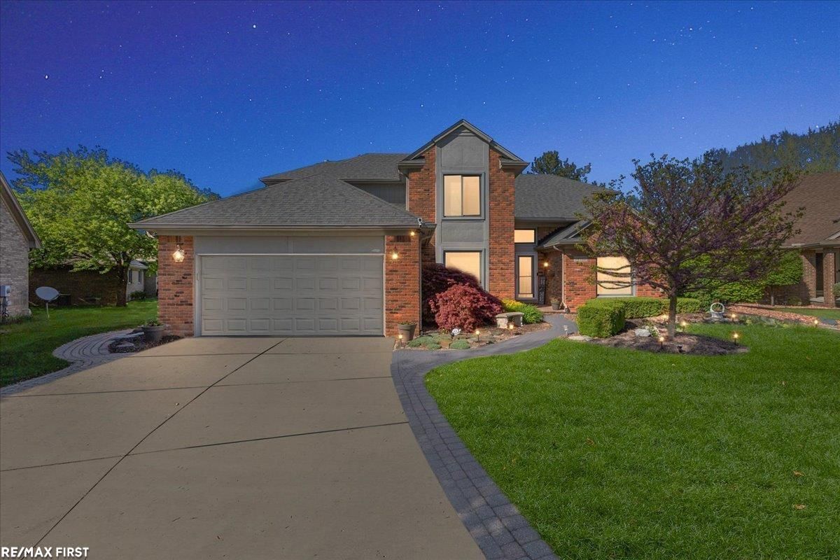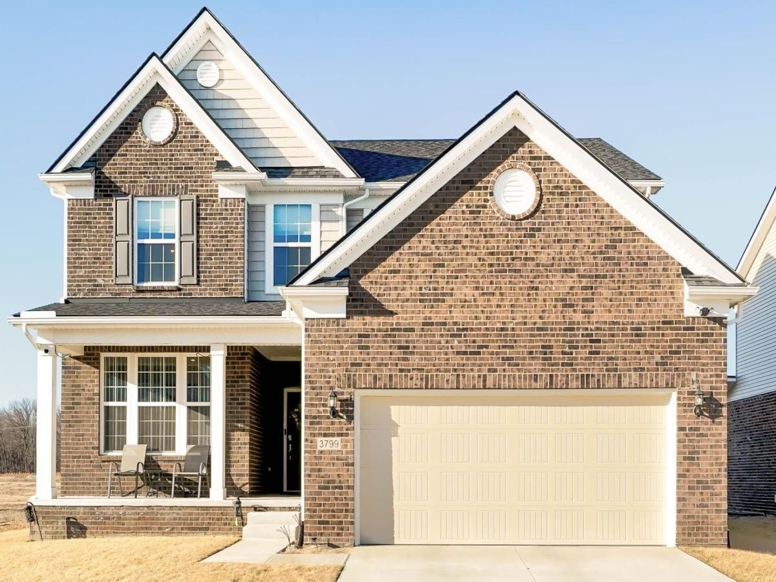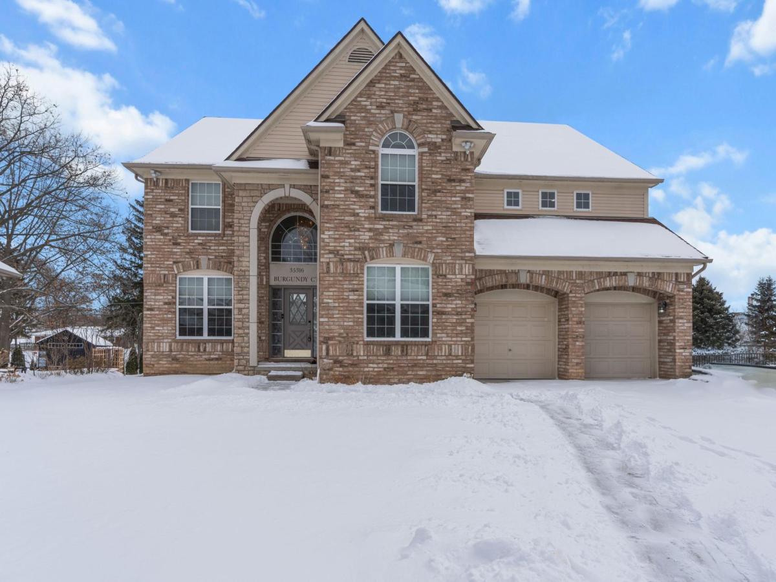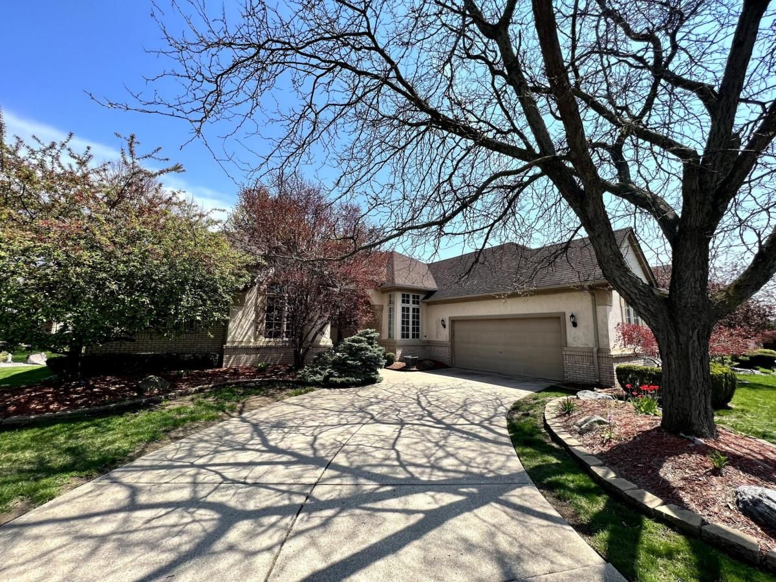Stunning Upgraded Colonial on a Prime Corner Lot in Sterling Heights!!
Welcome to this beautifully upgraded 4-bedroom, 2.5-bath Colonial, built in 2012 and perfectly situated on a desirable corner lot in one of Sterling Heights’ most sought-after neighborhoods. With full brick exterior, manicured landscaping, and incredible curb appeal, this home offers the ideal blend of modern elegance, comfort, and convenience in a quiet, tree-lined community.
Step inside to discover an expansive open-concept layout with 9-foot ceilings and rich hardwood floors throughout the main level. The spacious living room is designed for comfort and style, featuring recessed lighting and a premium built-in Bose home theater system—seamlessly flowing into a formal dining area and chef-inspired kitchen that’s perfect for entertaining.
The gourmet kitchen shines with granite countertops, stainless steel appliances, and brand-new gas stove and microwave (2025). A separate formal living room, dining room, main-floor laundry, and a convenient half-bath add practicality and flow to the first floor.
Upstairs, unwind in the luxurious master suite complete with vaulted ceilings, a spa-like ensuite bath with jacuzzi tub, and a large walk-in closet. Three additional generously sized bedrooms and a versatile loft area provide ideal space for a home office, playroom, or guest quarters. Enjoy brand-new carpet throughout the second floor (2025) and natural light pouring in from large windows in every room.
Additional Upgrades & Highlights:
Freshly painted interior (2025)
New water heater tank (2025)
Gas Range New (2025)
Microwave New (2025)
Carpets New (2025)
Beautifully landscaped private backyard with stamped concrete patio & gazebo – perfect for outdoor gatherings
Ample storage throughout
This move-in-ready gem offers luxury living in an unbeatable location—close to top-rated schools, shopping, dining, and parks.
Welcome to this beautifully upgraded 4-bedroom, 2.5-bath Colonial, built in 2012 and perfectly situated on a desirable corner lot in one of Sterling Heights’ most sought-after neighborhoods. With full brick exterior, manicured landscaping, and incredible curb appeal, this home offers the ideal blend of modern elegance, comfort, and convenience in a quiet, tree-lined community.
Step inside to discover an expansive open-concept layout with 9-foot ceilings and rich hardwood floors throughout the main level. The spacious living room is designed for comfort and style, featuring recessed lighting and a premium built-in Bose home theater system—seamlessly flowing into a formal dining area and chef-inspired kitchen that’s perfect for entertaining.
The gourmet kitchen shines with granite countertops, stainless steel appliances, and brand-new gas stove and microwave (2025). A separate formal living room, dining room, main-floor laundry, and a convenient half-bath add practicality and flow to the first floor.
Upstairs, unwind in the luxurious master suite complete with vaulted ceilings, a spa-like ensuite bath with jacuzzi tub, and a large walk-in closet. Three additional generously sized bedrooms and a versatile loft area provide ideal space for a home office, playroom, or guest quarters. Enjoy brand-new carpet throughout the second floor (2025) and natural light pouring in from large windows in every room.
Additional Upgrades & Highlights:
Freshly painted interior (2025)
New water heater tank (2025)
Gas Range New (2025)
Microwave New (2025)
Carpets New (2025)
Beautifully landscaped private backyard with stamped concrete patio & gazebo – perfect for outdoor gatherings
Ample storage throughout
This move-in-ready gem offers luxury living in an unbeatable location—close to top-rated schools, shopping, dining, and parks.
Property Details
Price:
$485,000
MLS #:
20250025626
Status:
Active
Beds:
4
Baths:
3
Address:
42613 MERIDIAN DR
Type:
Single Family
Subtype:
Single Family Residence
Subdivision:
TOUSSAINT FARMS CONDO #1067
Neighborhood:
03101 – Sterling Heights
City:
Sterling Heights
Listed Date:
Apr 21, 2025
State:
MI
Finished Sq Ft:
2,532
ZIP:
48313
Lot Size:
7,841 sqft / 0.18 acres (approx)
Year Built:
2012
See this Listing
Mortgage Calculator
Schools
School District:
Utica
Interior
Bathrooms
2 Full Bathrooms, 1 Half Bathroom
Heating
Forced Air, Natural Gas
Exterior
Architectural Style
Colonial
Construction Materials
Brick
Parking Features
Two Car Garage, Attached
Financial
HOA Fee
$125
HOA Frequency
Quarterly
Taxes
$5,915
Map
Community
- Address42613 MERIDIAN DR Sterling Heights MI
- SubdivisionTOUSSAINT FARMS CONDO #1067
- CitySterling Heights
- CountyMacomb
- Zip Code48313
Similar Listings Nearby
- 49345 Golden Park DR
Shelby, MI$629,900
3.55 miles away
- 37464 Josephine DR
Sterling Heights, MI$629,877
2.65 miles away
- 14662 Eleanor DR
Sterling Heights, MI$629,877
2.63 miles away
- 51672 TIMES SQUARE DR
Shelby, MI$624,900
4.67 miles away
- 14963 Park View
Sterling Heights, MI$595,000
2.03 miles away
- 3799 SIENNA DR
Sterling Heights, MI$569,900
4.69 miles away
- 4122 HAWKS NEST RD
Shelby, MI$565,000
4.73 miles away
- 35316 BURGUNDY
Sterling Heights, MI$559,000
3.71 miles away
- 13267 PEARL DR
Shelby, MI$529,999
3.31 miles away
- 48280 ELMWOOD DR
Shelby, MI$520,000
2.95 miles away

42613 MERIDIAN DR
Sterling Heights, MI
LIGHTBOX-IMAGES































