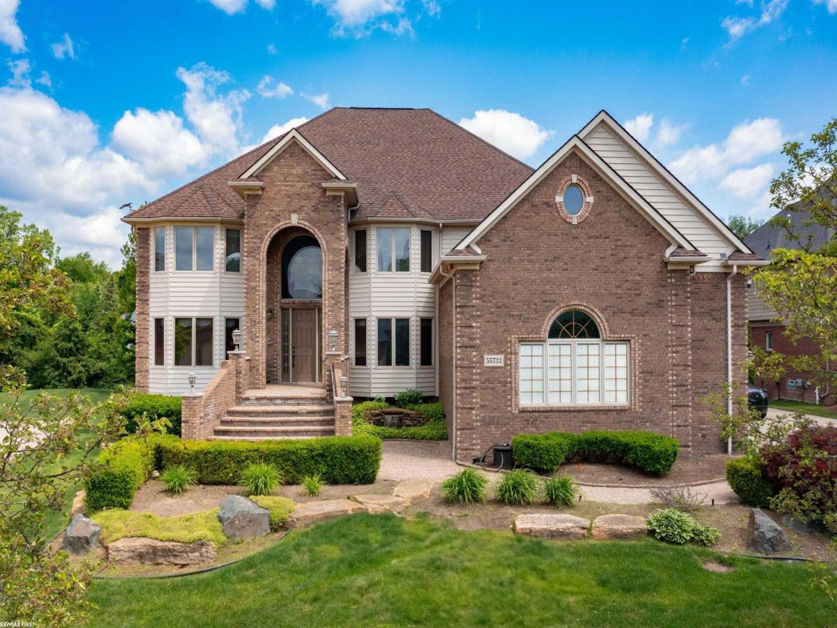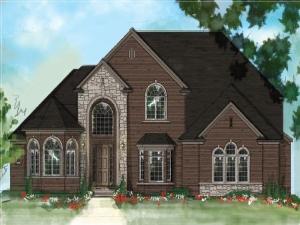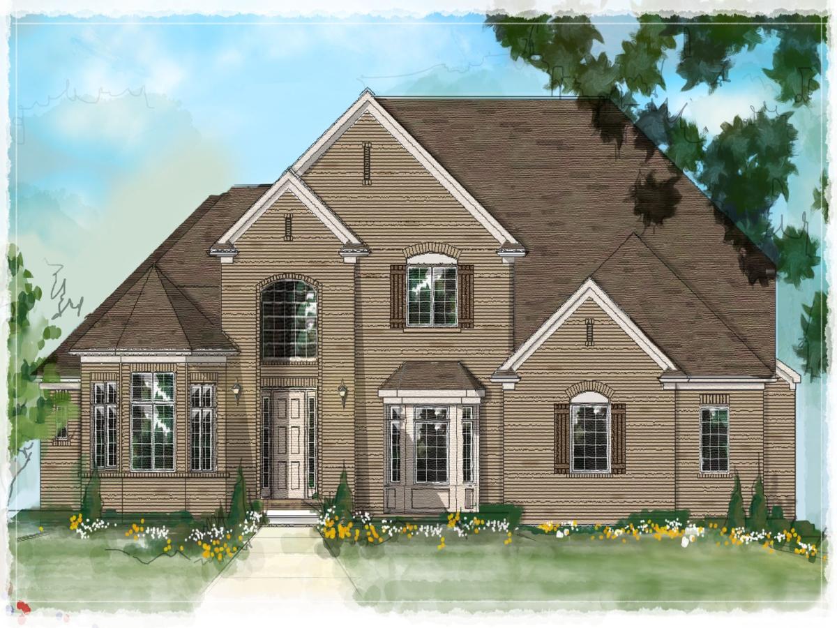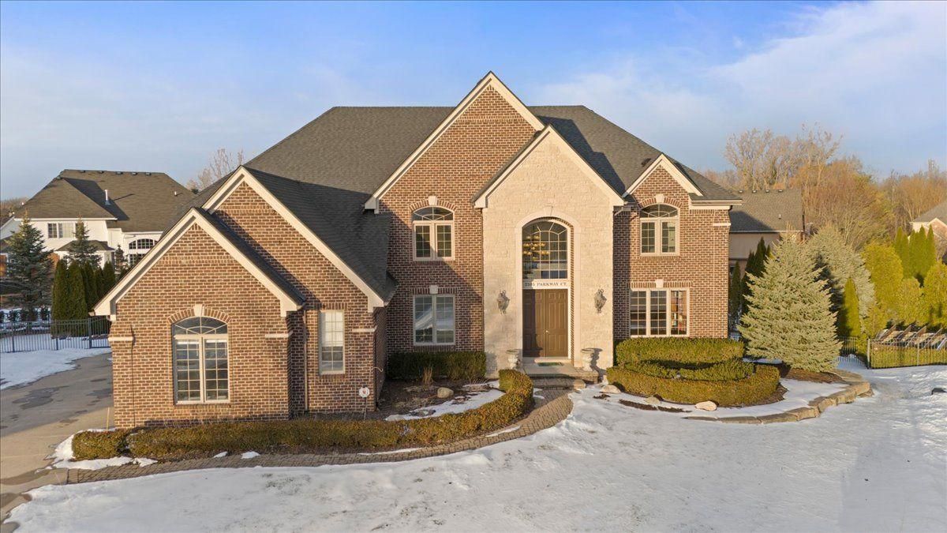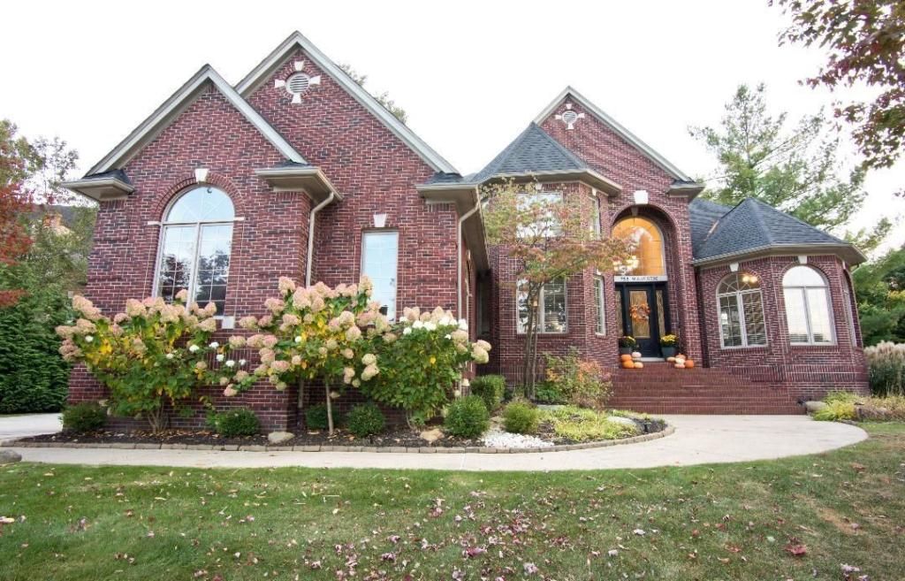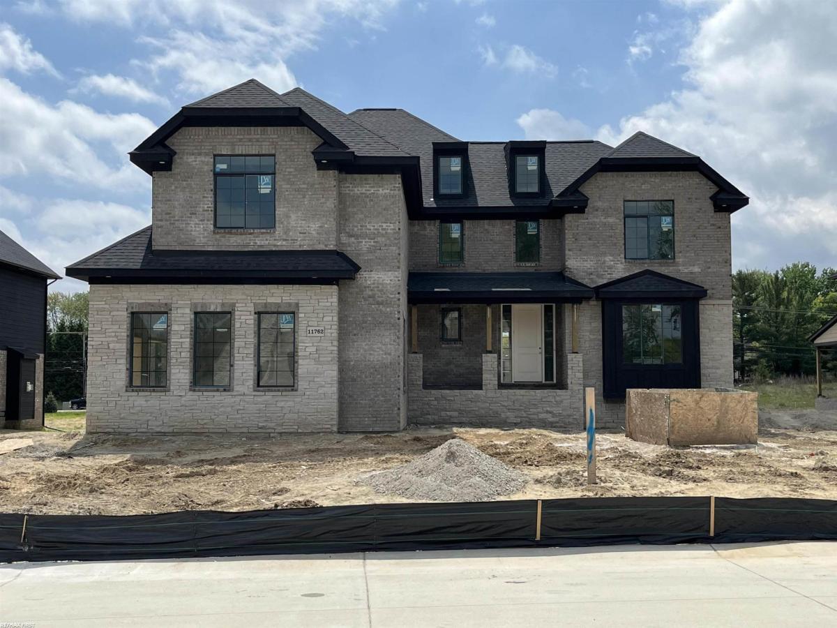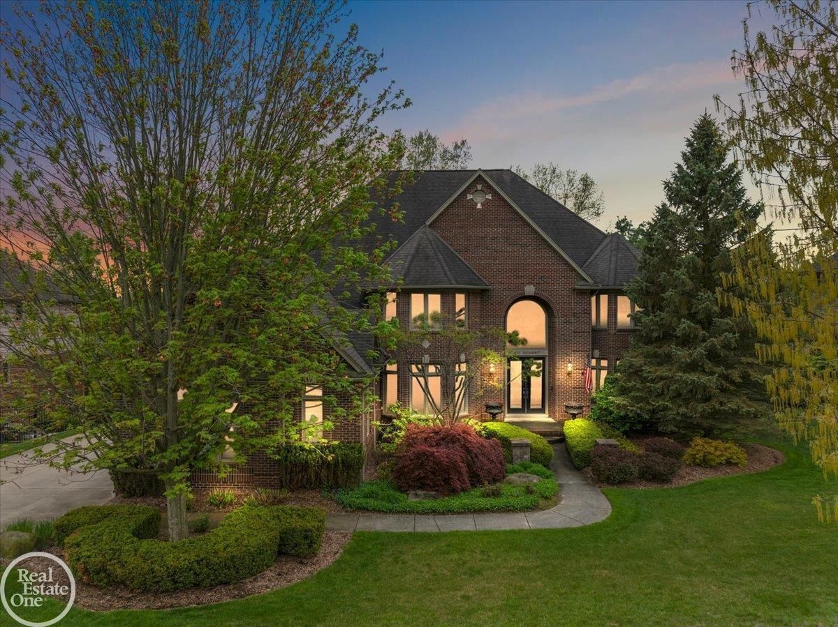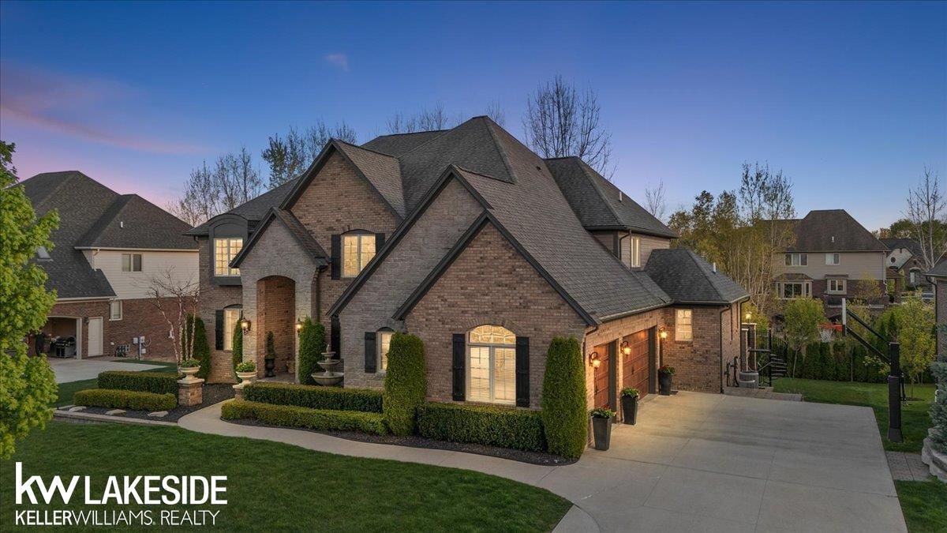Desirable 6-Bedroom/ 5 full bath Estate in Prestigious Whitney Estates ““ Shelby Township! Welcome to this beautifully crafted, two-story home tucked away on a private, extra-deep court lot. Sitting on a generous .68-acre parcel with no rear neighbors, this luxurious residence offers privacy, space, and exceptional craftsmanship throughout. This home features an open floor plan with extra-high ceilings, elegant crown molding, and abundant natural light. The heart of the home is the expansive kitchen, complete with a butler’s pantry with sink, granite countertops, double oven, and ample storage. The finished walkout basement is an entertainer’s dream, offering a second full kitchen, cozy fireplace, wet bar with custom wood cabinetry, and a full bath and bedroom-ideal for guests or multi-generational living. Don’t miss the massive bonus/bunker/storage room. Retreat to the oversized master suite featuring a spa-like bath with jacuzzi tub, stand-alone shower, double sinks, and an enormous walk-in closet/bonus room. Additional conveniences include laundry rooms on both floors, 2 furnaces, 2 A/C units, 2 H2O tank, 2 sump pumps, and 2 gas fireplaces for year-round comfort. Step outside to enjoy the serene backyard oasis featuring a large upper deck, paver patio, and a 6-person Jacuzzi hot tub with LED lighting. This home combines functionality, luxury, and unbeatable privacy in a prime Shelby Township location. Utica community schools!
Property Details
Price:
$995,000
MLS #:
58050177458
Status:
Active
Beds:
6
Baths:
5
Address:
55733 Whitney CT
Type:
Single Family
Subtype:
Single Family Residence
Subdivision:
WHITNEY ESTATES #2
Neighborhood:
03071 – Shelby Twp
City:
Shelby
Listed Date:
Jun 6, 2025
State:
MI
Finished Sq Ft:
6,866
ZIP:
48315
Year Built:
2003
See this Listing
Mortgage Calculator
Schools
School District:
Utica
Interior
Appliances
Dishwasher, Humidifier, Microwave, Oven, Refrigerator, Range
Bathrooms
5 Full Bathrooms
Cooling
Ceiling Fans, Central Air
Flooring
Ceramic Tile, Hardwood
Heating
Forced Air, Humidity Control, Natural Gas
Exterior
Architectural Style
Colonial
Community Features
Sidewalks
Construction Materials
Brick
Parking Features
Threeand Half Car Garage, Attached, Electricityin Garage, Garage, Garage Door Opener, Side Entrance
Financial
HOA Fee
$150
HOA Frequency
Annually
Taxes
$12,383
Map
Community
- Address55733 Whitney CT Shelby MI
- SubdivisionWHITNEY ESTATES #2
- CityShelby
- CountyMacomb
- Zip Code48315
Similar Listings Nearby
- 3252 FORSTER LN
Shelby, MI$1,258,000
3.50 miles away
- 3442 FORSTER LN
Shelby, MI$1,220,000
3.50 miles away
- 2595 PARKWAY
Shelby, MI$1,200,000
3.54 miles away
- 755 MAJESTIC
Rochester Hills, MI$1,199,000
4.78 miles away
- 11762 Encore DR
Shelby, MI$1,179,000
0.41 miles away
- 877 Quarry DR
Rochester Hills, MI$1,175,000
4.85 miles away
- 14621 Towering Oaks
Shelby, MI$1,175,000
1.98 miles away
- 6132 Shadydale DR
Shelby, MI$1,092,373
1.72 miles away
- 6132 Shadydale DR
Shelby, MI$1,092,373
1.72 miles away
- 861 QUARRY
Rochester Hills, MI$1,050,000
4.84 miles away

55733 Whitney CT
Shelby, MI
LIGHTBOX-IMAGES

