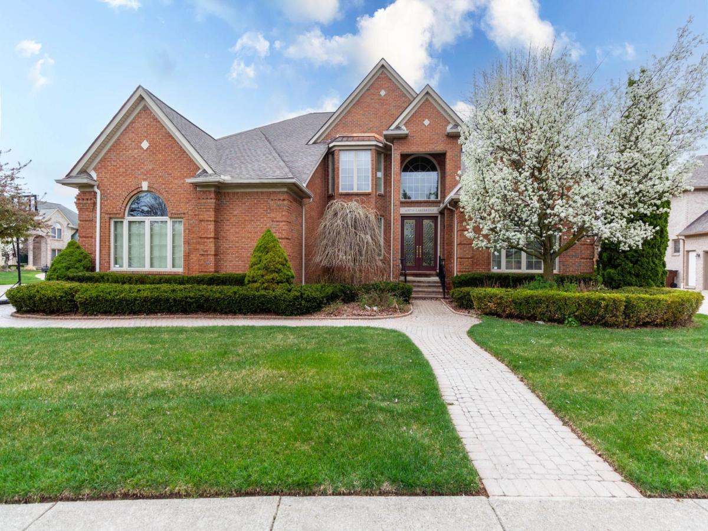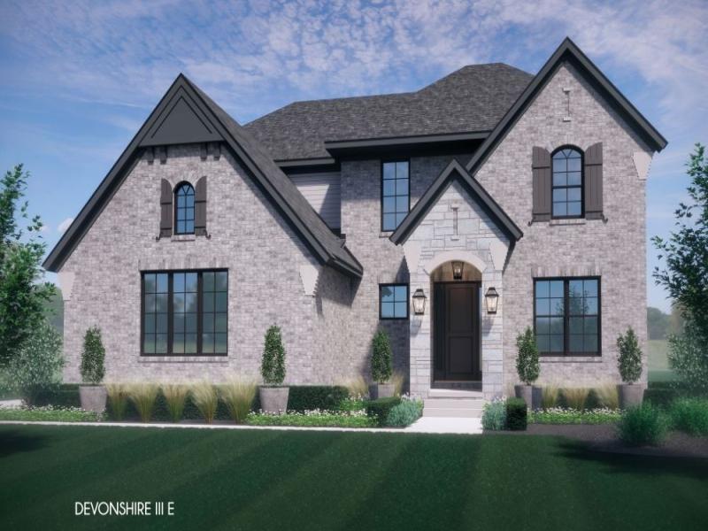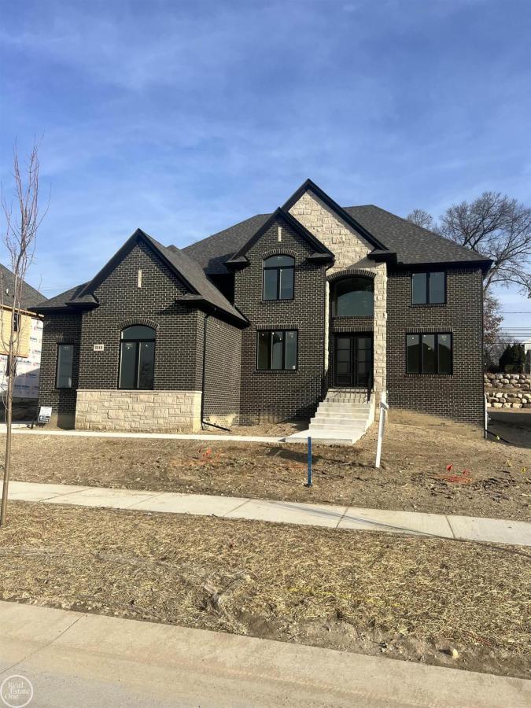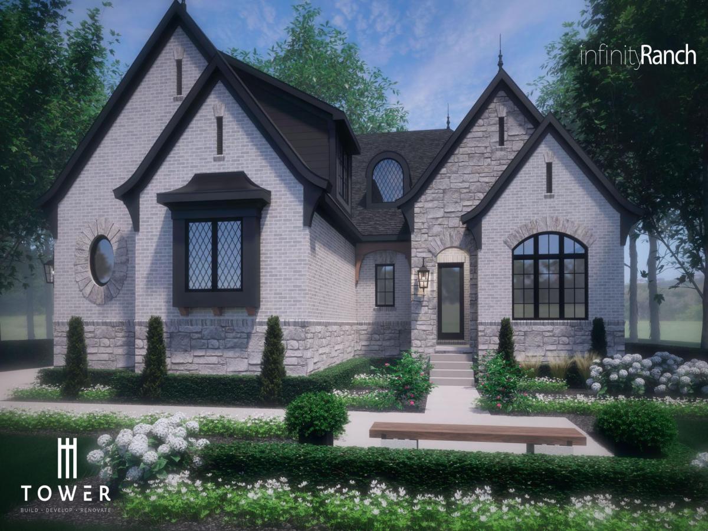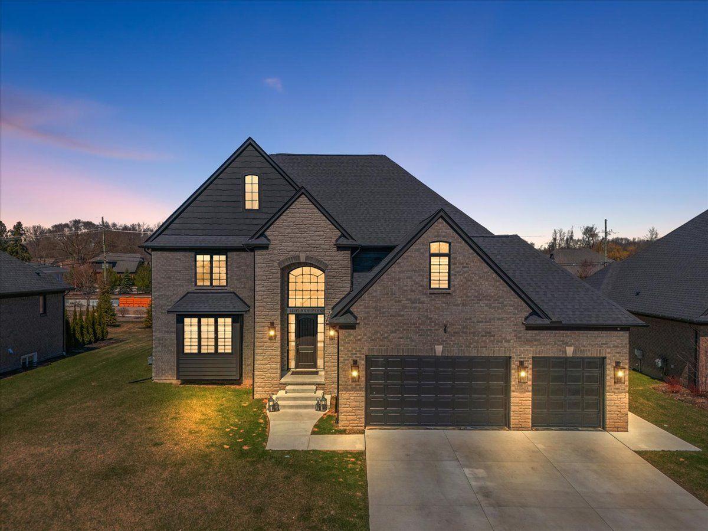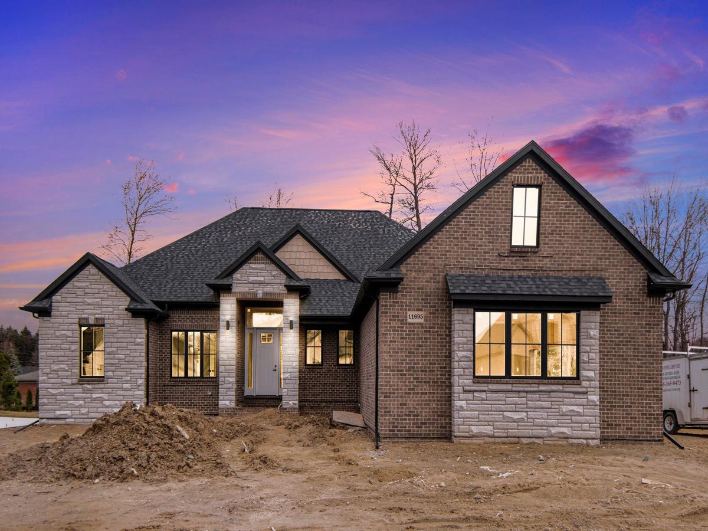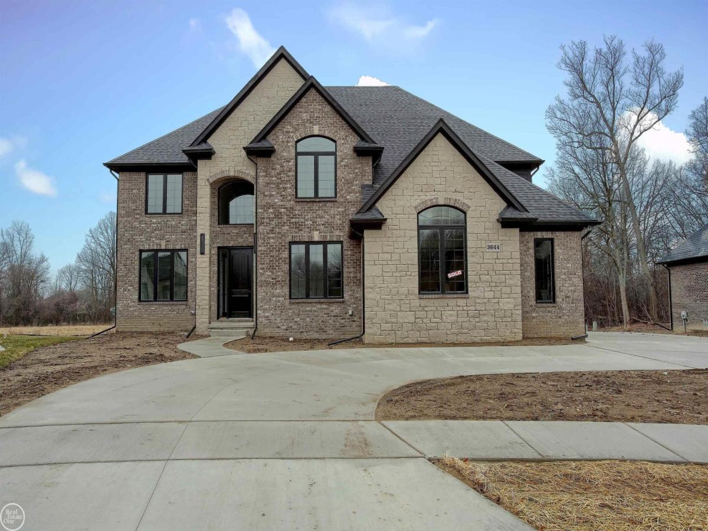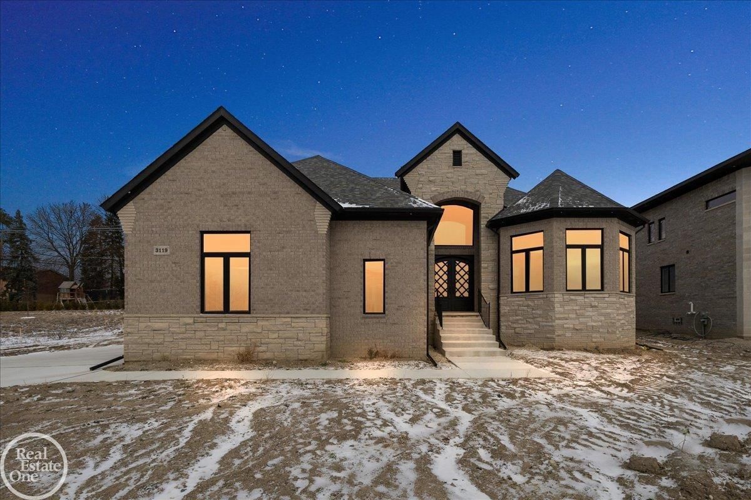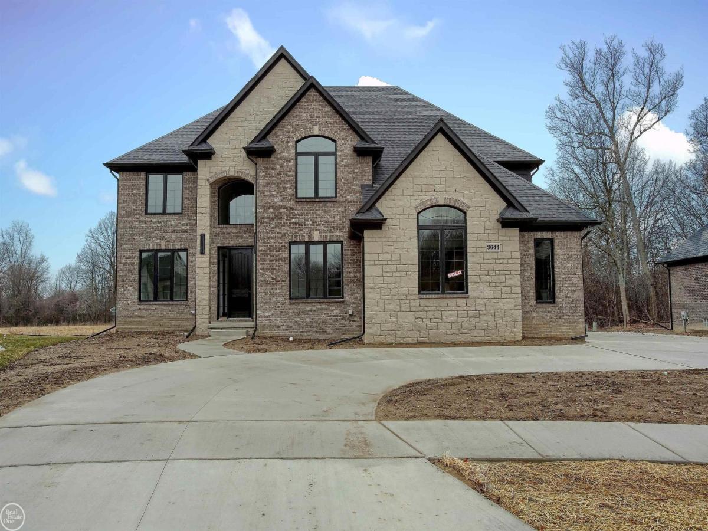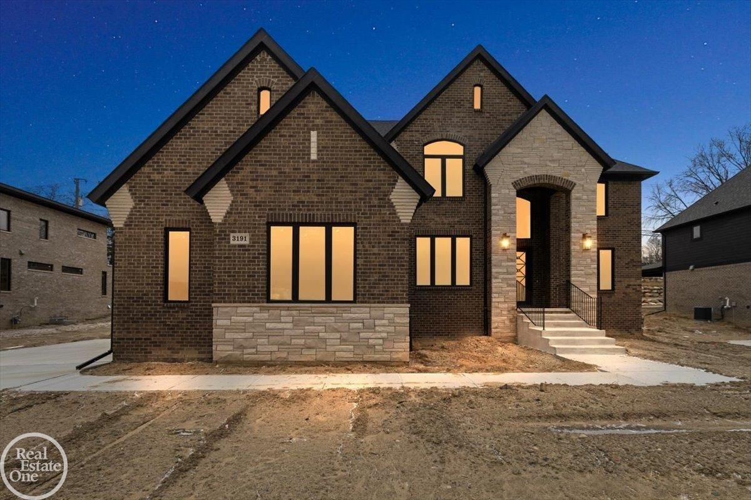Stunning Former Model Home with Premium Features in Prime Location! Welcome to your dream home! This beautifully designed 4-bedroom, 3-bathroom former model home is nestled in a highly desirable neighborhood, offering a perfect blend of comfort, style, and convenience. Built to showcase the finest craftsmanship, this home boasts high-end finishes and elegant design elements throughout.
Key Features:
• Spacious Layout: Enjoy an open concept living space with high ceilings, recessed lighting, abundant natural light, and a beautiful winding staircase.
• Gourmet Kitchen: Equipped with stainless steel appliances, granite countertops, a large island with seating, custom cabinetry, and a butler pantry for additional storage and prep space.
• Luxurious Primary Suite: Features a large walk-in California style closet with built-ins and an ensuite bathroom with dual vanities, a jacuzzi soaking tub, a glass-enclosed shower, and premium fixtures.
• Additional Bedrooms & Flex Room: Generously sized with ample closet space, ideal for family or guests. Additionally, a versatile flex room can be used as a den or home office to suit your needs.
• Modern Upgrades: Crown moldings, wainscoting, hardwood floors, energy-efficient windows, and a high-efficiency HVAC system.
• Walkout Basement: Offers additional living space with endless possibilities for a recreation room, home gym, or guest suite.
• Outdoor Oasis: A beautifully landscaped front and backyard with a lush lawn perfect for entertaining and relaxation.
• New Roof and HVAC System: Recently installed for peace of mind and long-term durability.
• Prime Location: Ideally situated within a short walk to Stony Creek Metropark, and a short drive to downtown Rochester with its wonderful shopping and dining. This home has easy access to major highways for commuting convenience and is in the Utica Community School district with amazing top-rated schools. Don’t miss this rare opportunity to own a former model home with premium features!
Key Features:
• Spacious Layout: Enjoy an open concept living space with high ceilings, recessed lighting, abundant natural light, and a beautiful winding staircase.
• Gourmet Kitchen: Equipped with stainless steel appliances, granite countertops, a large island with seating, custom cabinetry, and a butler pantry for additional storage and prep space.
• Luxurious Primary Suite: Features a large walk-in California style closet with built-ins and an ensuite bathroom with dual vanities, a jacuzzi soaking tub, a glass-enclosed shower, and premium fixtures.
• Additional Bedrooms & Flex Room: Generously sized with ample closet space, ideal for family or guests. Additionally, a versatile flex room can be used as a den or home office to suit your needs.
• Modern Upgrades: Crown moldings, wainscoting, hardwood floors, energy-efficient windows, and a high-efficiency HVAC system.
• Walkout Basement: Offers additional living space with endless possibilities for a recreation room, home gym, or guest suite.
• Outdoor Oasis: A beautifully landscaped front and backyard with a lush lawn perfect for entertaining and relaxation.
• New Roof and HVAC System: Recently installed for peace of mind and long-term durability.
• Prime Location: Ideally situated within a short walk to Stony Creek Metropark, and a short drive to downtown Rochester with its wonderful shopping and dining. This home has easy access to major highways for commuting convenience and is in the Utica Community School district with amazing top-rated schools. Don’t miss this rare opportunity to own a former model home with premium features!
Property Details
Price:
$750,000
MLS #:
20250021315
Status:
Active
Beds:
4
Baths:
3
Address:
56892 Oak Way DR
Type:
Single Family
Subtype:
Single Family Residence
Subdivision:
CREEKSIDE VILLAGE OF SHELBY SUB #3
Neighborhood:
03071 – Shelby Twp
City:
Shelby
Listed Date:
Mar 30, 2025
State:
MI
Finished Sq Ft:
3,002
ZIP:
48316
Year Built:
2005
See this Listing
Mortgage Calculator
Schools
School District:
Utica
Interior
Appliances
Dishwasher, Disposal, Dryer, Free Standing Gas Range, Free Standing Refrigerator, Stainless Steel Appliances, Washer
Bathrooms
2 Full Bathrooms, 1 Half Bathroom
Cooling
Ceiling Fans, Central Air
Heating
Forced Air, Natural Gas
Laundry Features
Gas Dryer Hookup, Laundry Room, Washer Hookup
Exterior
Architectural Style
Colonial
Construction Materials
Brick, Stone
Parking Features
Three Car Garage, Attached, Garage Door Opener, Garage Faces Side
Roof
Asphalt, Composition
Security Features
Carbon Monoxide Detectors, Smoke Detectors
Financial
HOA Fee
$465
HOA Frequency
Annually
Taxes
$6,550
Map
Community
- Address56892 Oak Way DR Shelby MI
- SubdivisionCREEKSIDE VILLAGE OF SHELBY SUB #3
- CityShelby
- CountyMacomb
- Zip Code48316
Similar Listings Nearby
- 49759 LAKEBRIDGE DR
Shelby, MI$974,900
2.04 miles away
- 11961 Encore CRT
Shelby, MI$962,137
2.16 miles away
- 3515 Forster LN
Shelby, MI$939,900
2.00 miles away
- 54237 Trieste CRT
Shelby, MI$924,900
2.58 miles away
- 14105 JODE PARK
Shelby, MI$919,000
2.48 miles away
- 11695 ENCORE DR
Shelby, MI$914,900
2.08 miles away
- 3371 Forster LN
Shelby, MI$914,900
2.00 miles away
- 51581 Forster LN
Shelby, MI$899,900
2.40 miles away
- 3479 Forster LN
Shelby, MI$899,900
2.00 miles away
- 3191 Forster LN
Shelby, MI$899,900
2.00 miles away

56892 OAKWAY DR
Shelby, MI
LIGHTBOX-IMAGES

















