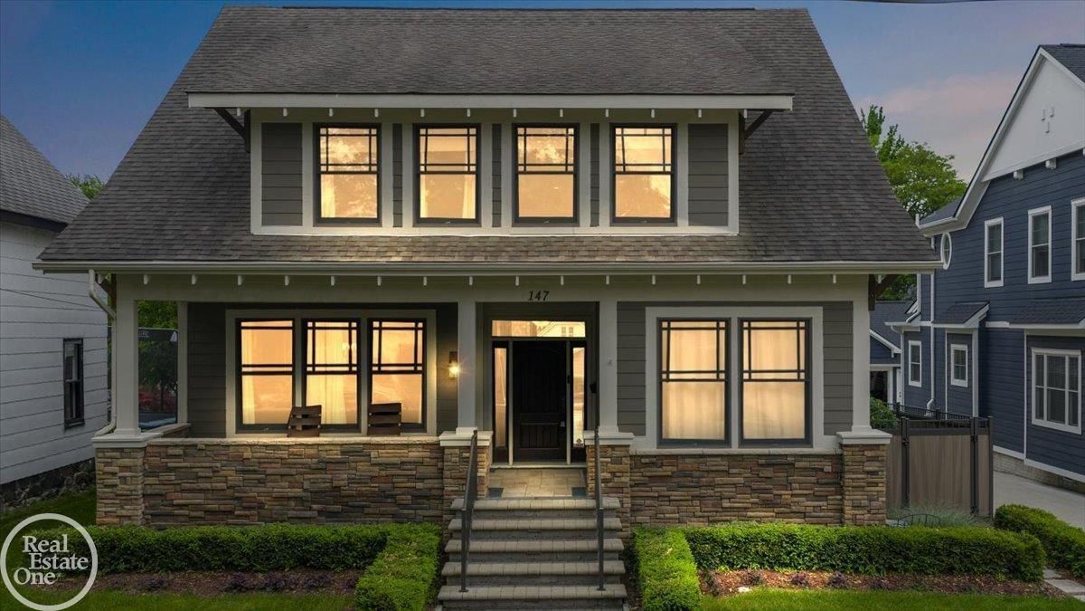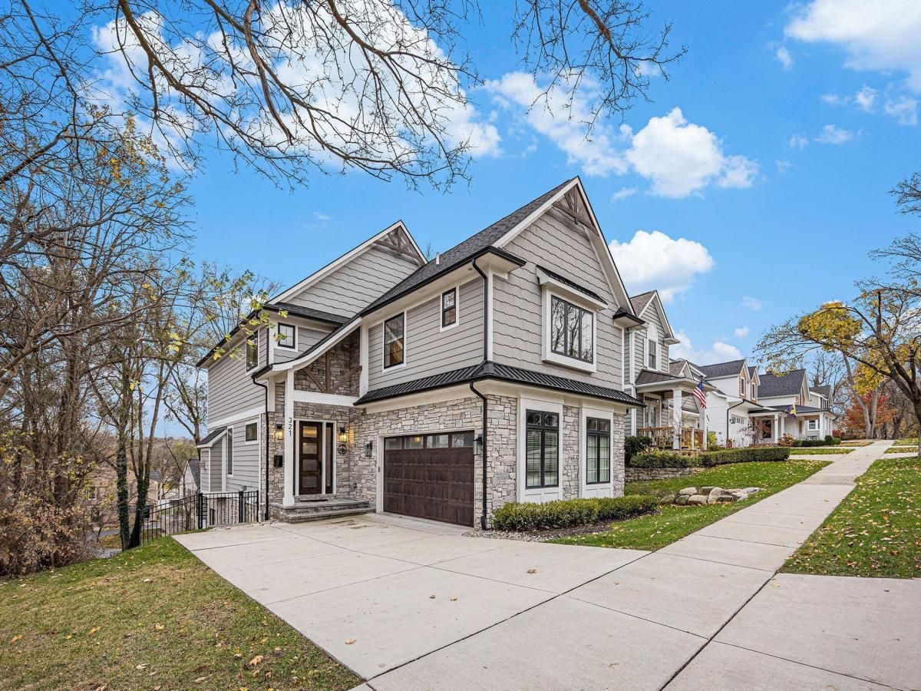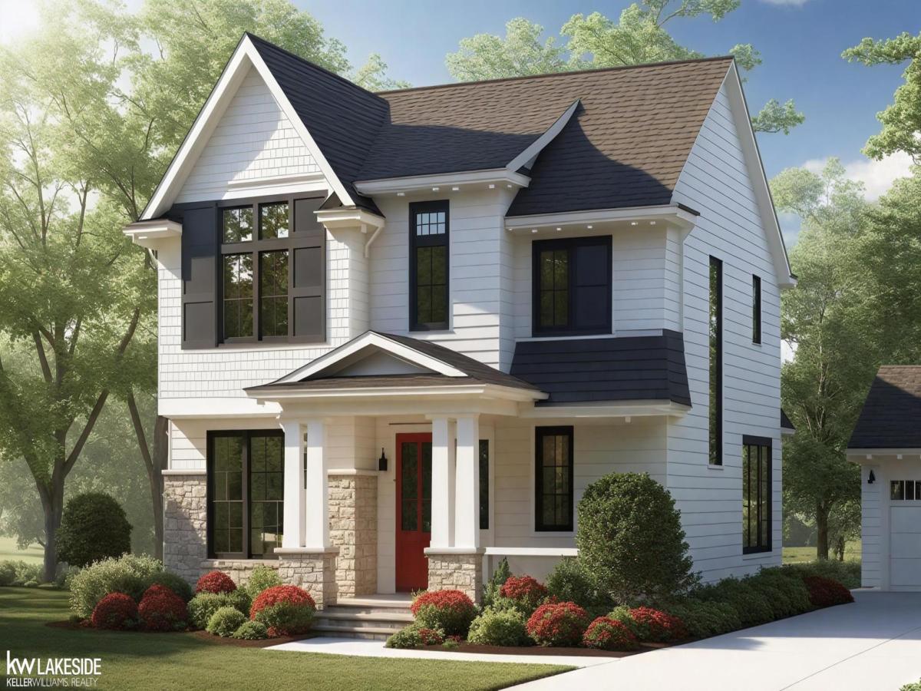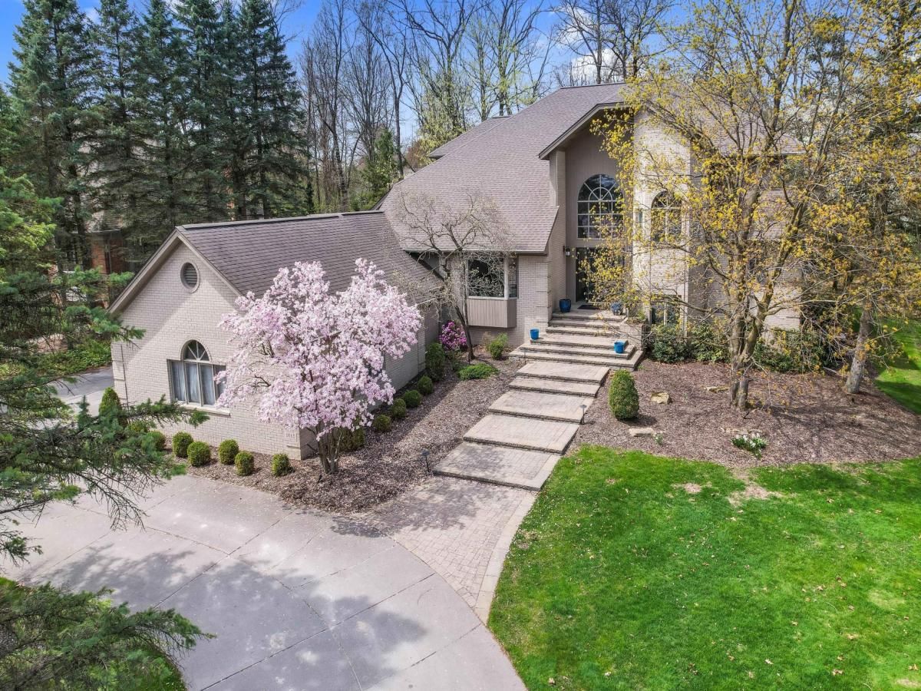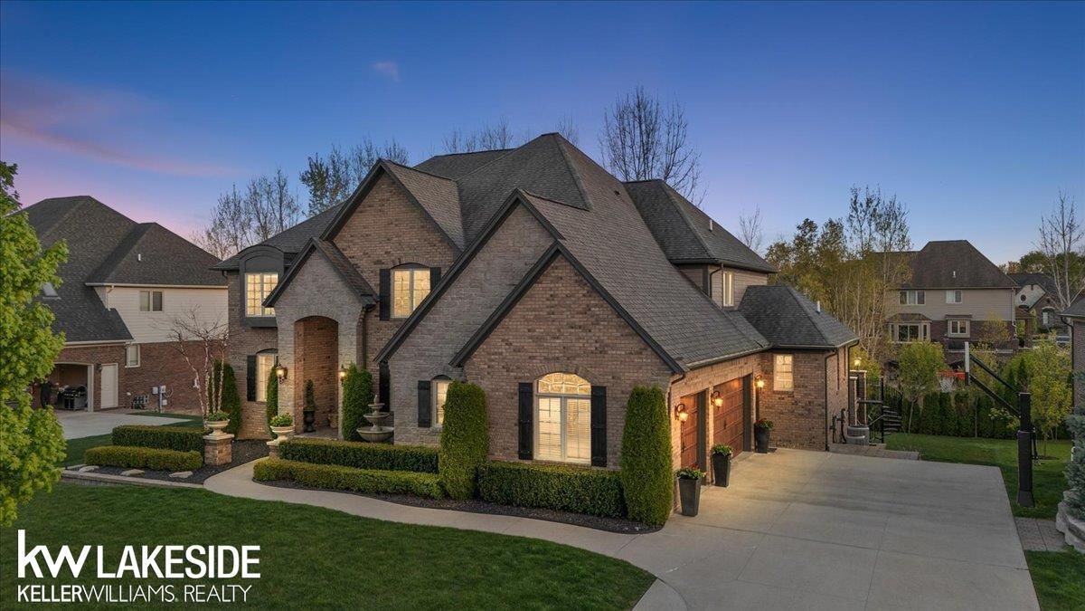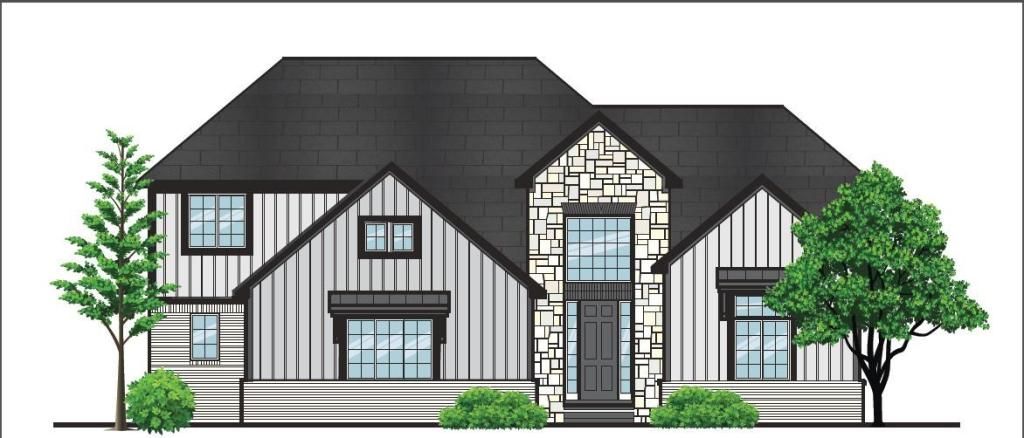Perfectly situated on one of Downtown Rochester’s most charming streets, this updated custom-built home offers over 2,900 square feet of flexible living space and modern amenities. The entire interior has been freshly painted, all carpeting is brand new, and recent upgrades include new appliances and added insulation for year-round comfort. Hardwood floors flow through the main level, where coffered ceilings and a custom fireplace add warmth and character to the front living room. A first floor den and office space provide further flexibility, with one doubling as a potential fourth bedroom or main-level guest suite. The designer kitchen features stainless steel appliances, double ovens, soft-close cabinetry, and generous counter space, opening to a stunning great room with 11-foot ceilings and a fireplace. Step outside to a private backyard oasis with a new pergola, covered BBQ area, hot tub and fire pit—ideal for entertaining. The new 2.5-car insulated garage includes a glass French rolling door, elevator access to over 350 square feet of storage, and a new double driveway for easy parking. Upstairs, the spacious primary suite features a luxurious bath with tall double vanities, a huge walk-in shower with multiple heads and rain feature, and a custom closet system. Two additional bedrooms share a fully renovated bath, and the second-floor laundry with slate flooring adds convenience. The finished lower level includes a full bath, family room, ample storage, and a flexible room perfect for guests, a gym, or media use. This move-in-ready home combines timeless craftsmanship with thoughtful updates in one of Michigan’s most desirable downtown neighborhoods. Welcome home!
Property Details
Price:
$899,900
MLS #:
20251006865
Status:
Active
Beds:
4
Baths:
4
Address:
326 Highland Avenue
Type:
Single Family
Subtype:
Single Family Residence
Subdivision:
HILLCREST-ROCHESTER
Neighborhood:
02152 – Rochester
City:
Rochester
Listed Date:
Jun 11, 2025
State:
MI
Finished Sq Ft:
3,285
ZIP:
48307
Year Built:
1926
See this Listing
Mortgage Calculator
Schools
School District:
Rochester
Interior
Appliances
Dishwasher, Disposal, Double Oven, Dryer, Electric Cooktop, Energy Star Qualified Refrigerator, Microwave, Stainless Steel Appliances, Washer
Bathrooms
3 Full Bathrooms, 1 Half Bathroom
Cooling
Central Air
Heating
Forced Air, Natural Gas
Laundry Features
Gas Dryer Hookup, Laundry Room, Washer Hookup
Exterior
Architectural Style
Craftsman
Construction Materials
Other, Wood Siding
Exterior Features
Spa Hottub
Parking Features
Twoand Half Car Garage, Detached
Roof
Asphalt
Financial
Taxes
$7,969
Map
Community
- Address326 Highland Avenue Rochester MI
- SubdivisionHILLCREST-ROCHESTER
- CityRochester
- CountyOakland
- Zip Code48307
Similar Listings Nearby
- 147 Drace ST
Rochester, MI$1,150,000
0.56 miles away
- 321 W 2ND ST
Rochester, MI$1,119,000
0.21 miles away
- 761 LOUNSBURY AVE
Rochester, MI$1,100,000
0.55 miles away
- 1865 Archers Pointe
Rochester Hills, MI$1,100,000
2.48 miles away
- 1641 Traceky
Rochester Hills, MI$1,099,000
1.57 miles away
- 6132 Shadydale DR
Shelby, MI$1,092,373
4.43 miles away
- 6132 Shadydale DR
Shelby, MI$1,092,373
4.43 miles away
- 338 WESLEY ST
Rochester, MI$1,089,990
0.40 miles away
- 424 Taylor Avenue
Rochester, MI$1,070,000
0.09 miles away
- 1067 E AVON RD
Rochester Hills, MI$1,050,000
1.43 miles away

326 Highland Avenue
Rochester, MI
LIGHTBOX-IMAGES


