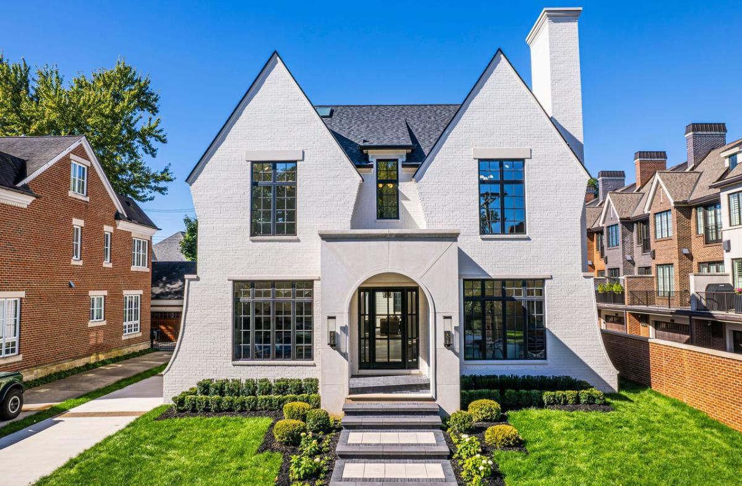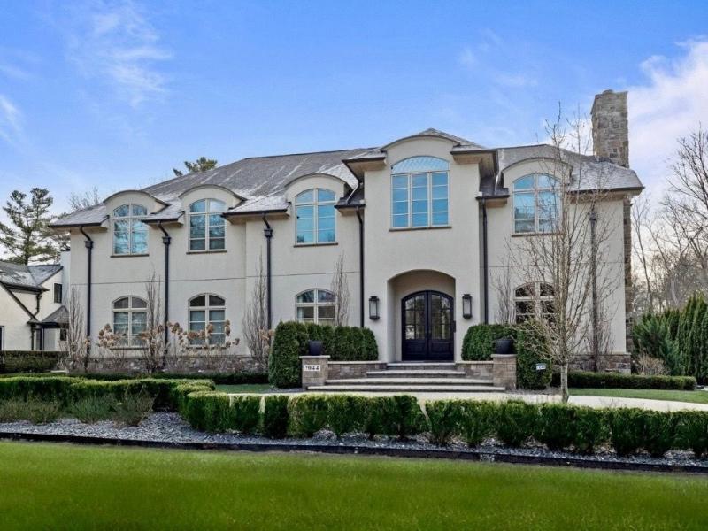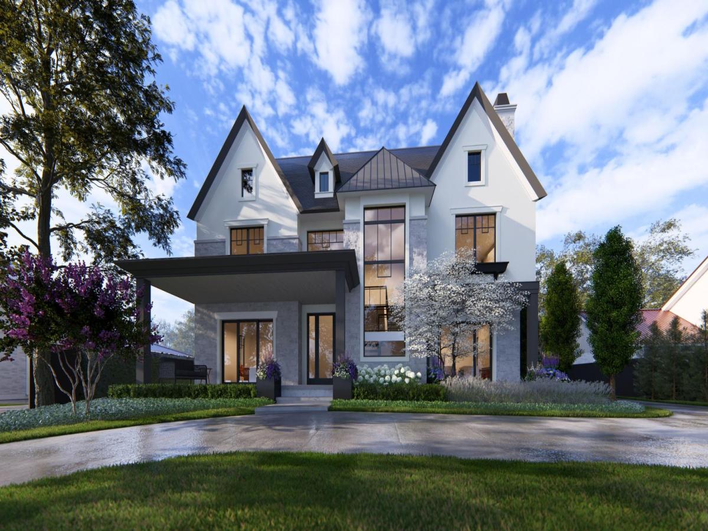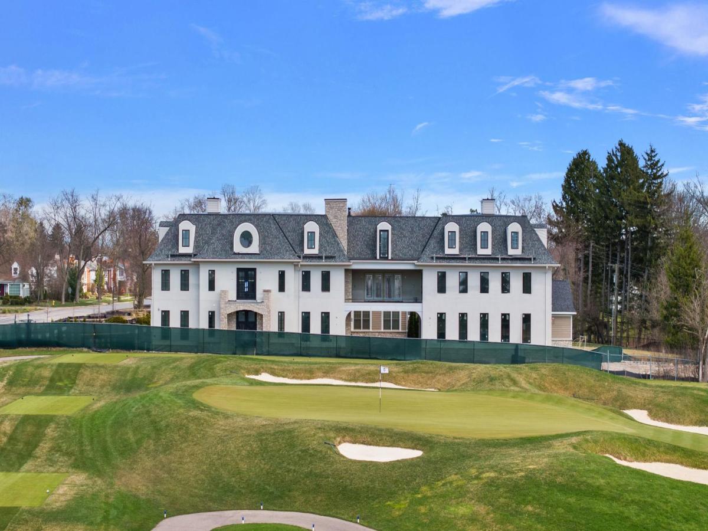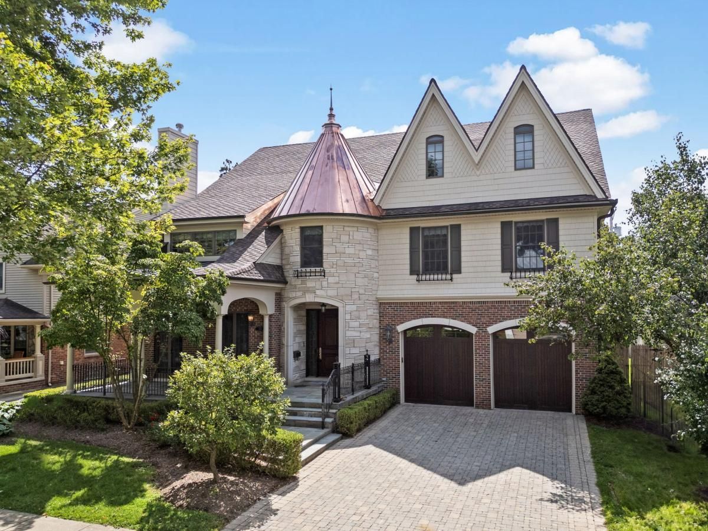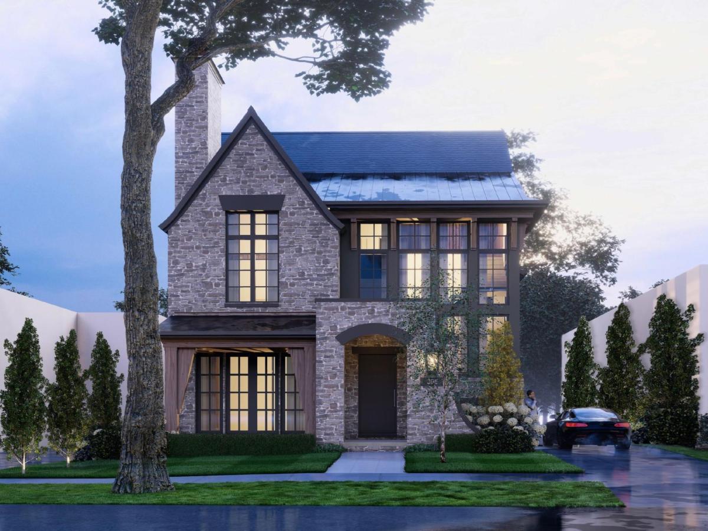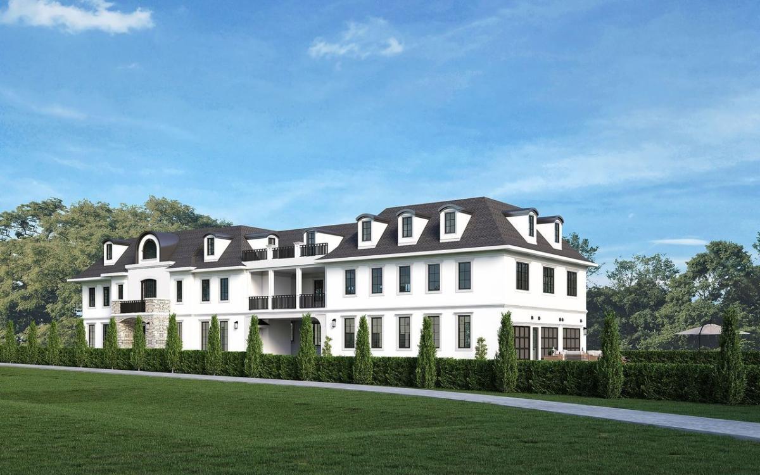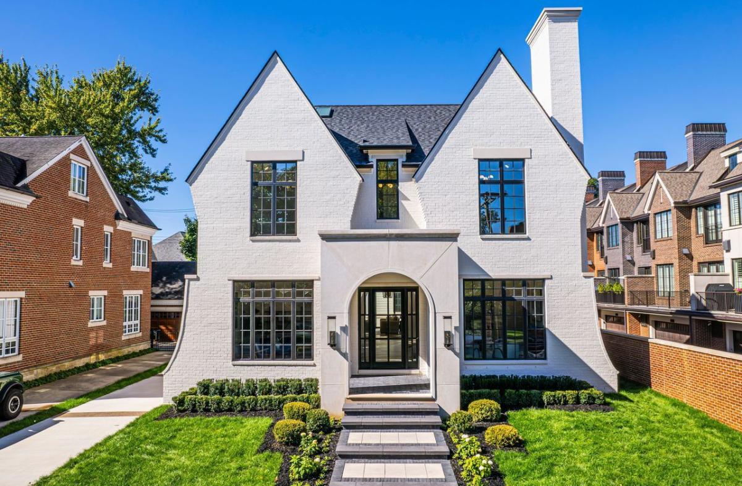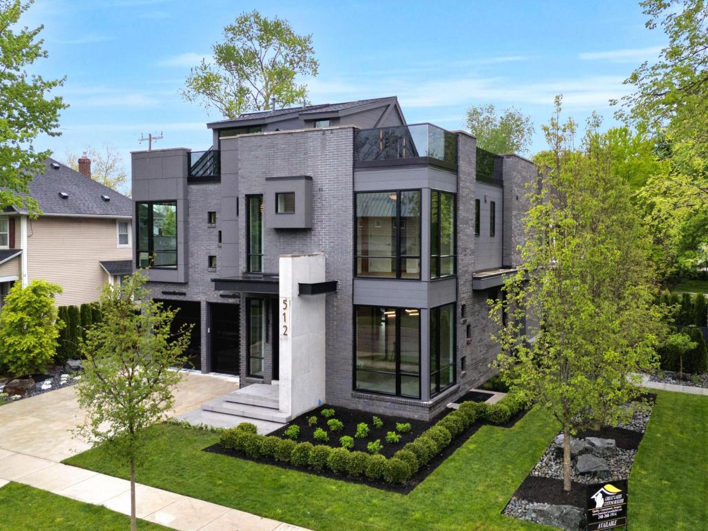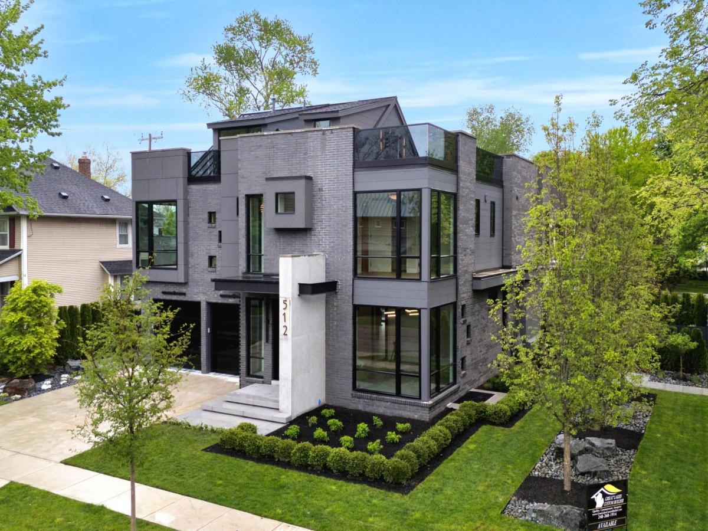There are multiple listings for this address:
Introducing a stunning 5-bedroom, 6.2-bathroom new construction home spanning 5,698 sq ft from Champion Development Group and located just steps from Downtown Birmingham. This home offers a seamless blend of luxury, thoughtful design, and exquisite finishes throughout. Upon entering, you’ll be greeted by the impressive ceiling heights throughout the home, with large windows flooding the space with natural light.
The chef’s kitchen, featuring a Thermador appliance package, scullery and a butler’s pantry, flowing effortlessly into the dining area and great room, making it perfect for both everyday living and entertaining. The primary suite is its own private sanctuary. The elegant entrance sets the tone, leading to a space with dual walk-in closets, and a custom-designed spa-like bathroom, all thoughtfully crafted to provide a luxurious retreat. Each bedroom offers the convenience of its own ensuite bathroom, ensuring privacy and comfort throughout the home. The finished basement is equipped with a built-in bar, fitness room, and optional bedroom, offering a perfect space for relaxation or hosting guests. This home has also been thoughtfully prepped for an elevator, ensuring convenience for years to come. Parking is effortless with the attached 3-car garage, complete with an EV charging stations and epoxy flooring. Above the garage, a spacious loft offers flexible space for your personal needs, whether it’s a home office, playroom, or art studio. Outside, professionally landscaped grounds featuring a large patio and grilling station, ideal for outdoor gatherings. Experience the epitome of luxury living, where every detail has been carefully curated to exceed your expectations.
The chef’s kitchen, featuring a Thermador appliance package, scullery and a butler’s pantry, flowing effortlessly into the dining area and great room, making it perfect for both everyday living and entertaining. The primary suite is its own private sanctuary. The elegant entrance sets the tone, leading to a space with dual walk-in closets, and a custom-designed spa-like bathroom, all thoughtfully crafted to provide a luxurious retreat. Each bedroom offers the convenience of its own ensuite bathroom, ensuring privacy and comfort throughout the home. The finished basement is equipped with a built-in bar, fitness room, and optional bedroom, offering a perfect space for relaxation or hosting guests. This home has also been thoughtfully prepped for an elevator, ensuring convenience for years to come. Parking is effortless with the attached 3-car garage, complete with an EV charging stations and epoxy flooring. Above the garage, a spacious loft offers flexible space for your personal needs, whether it’s a home office, playroom, or art studio. Outside, professionally landscaped grounds featuring a large patio and grilling station, ideal for outdoor gatherings. Experience the epitome of luxury living, where every detail has been carefully curated to exceed your expectations.
Property Details
Price:
$3,999,999
MLS #:
20240075196
Status:
Active
Beds:
5
Baths:
8
Address:
540 WATKINS ST
Type:
Single Family
Subtype:
Single Family Residence
Subdivision:
ASSR’S PLAT NO 1 – BIRMINGHAM
Neighborhood:
02192 – Birmingham
City:
Birmingham
Listed Date:
Oct 7, 2024
State:
MI
Finished Sq Ft:
6,588
ZIP:
48009
Lot Size:
10,454 sqft / 0.24 acres (approx)
Year Built:
2024
See this Listing
Mortgage Calculator
Schools
School District:
Birmingham
Interior
Appliances
Built In Refrigerator, Bar Fridge, Dishwasher, Disposal, Double Oven, Dryer, Exhaust Fan, Gas Cooktop, Microwave, Washer, Wine Refrigerator
Bathrooms
6 Full Bathrooms, 2 Half Bathrooms
Cooling
Central Air
Heating
Forced Air, Natural Gas
Exterior
Architectural Style
Colonial, Contemporary
Construction Materials
Brick, Stone
Exterior Features
Barbecue, Lighting
Parking Features
Three Car Garage, Attached, Direct Access, Garage Door Opener, Garage Faces Side
Financial
Taxes
$28,526
Map
Community
- Address540 WATKINS ST Birmingham MI
- SubdivisionASSR’S PLAT NO 1 – BIRMINGHAM
- CityBirmingham
- CountyOakland
- Zip Code48009
Similar Listings Nearby
- 1044 LAKESIDE DR
Birmingham, MI$4,995,000
0.85 miles away
- 1183 Puritan AVE
Birmingham, MI$4,900,000
1.01 miles away
- 1395 Northlawn BLVD
Birmingham, MI$4,599,000
0.68 miles away
- 745 Wallace ST
Birmingham, MI$4,500,000
0.27 miles away
- 395 GREENWOOD ST
Birmingham, MI$4,200,000
0.40 miles away
- 1395 NORTHLAWN BLVD
Birmingham, MI$3,999,999
0.68 miles away
- 540 WATKINS ST
Birmingham, MI$3,999,999
0.00 miles away
- 512 GEORGE ST
Birmingham, MI$3,900,000
0.56 miles away
- 512 GEORGE ST
Birmingham, MI$3,900,000
0.56 miles away

540 WATKINS ST
Birmingham, MI
Introducing a stunning 5-bedroom, 6.2-bathroom new construction home spanning 5,698 sq ft from Champion Development Group and located just steps from Downtown Birmingham. This home offers a seamless blend of luxury, thoughtful design, and exquisite finishes throughout. Upon entering, you’ll be greeted by the impressive ceiling heights throughout the home, with large windows flooding the space with natural light.
The chef’s kitchen, featuring a Thermador appliance package, scullery and a butler’s pantry, flowing effortlessly into the dining area and great room, making it perfect for both everyday living and entertaining. The primary suite is its own private sanctuary. The elegant entrance sets the tone, leading to a space with dual walk-in closets, and a custom-designed spa-like bathroom, all thoughtfully crafted to provide a luxurious retreat. Each bedroom offers the convenience of its own ensuite bathroom, ensuring privacy and comfort throughout the home. The finished basement is equipped with a built-in bar, fitness room, and optional bedroom, offering a perfect space for relaxation or hosting guests. This home has also been thoughtfully prepped for an elevator, ensuring convenience for years to come. Parking is effortless with the attached 3-car garage, complete with an EV charging stations and epoxy flooring. Above the garage, a spacious loft offers flexible space for your personal needs, whether it’s a home office, playroom, or art studio. Outside, professionally landscaped grounds featuring a large patio and grilling station, ideal for outdoor gatherings. Experience the epitome of luxury living, where every detail has been carefully curated to exceed your expectations.
The chef’s kitchen, featuring a Thermador appliance package, scullery and a butler’s pantry, flowing effortlessly into the dining area and great room, making it perfect for both everyday living and entertaining. The primary suite is its own private sanctuary. The elegant entrance sets the tone, leading to a space with dual walk-in closets, and a custom-designed spa-like bathroom, all thoughtfully crafted to provide a luxurious retreat. Each bedroom offers the convenience of its own ensuite bathroom, ensuring privacy and comfort throughout the home. The finished basement is equipped with a built-in bar, fitness room, and optional bedroom, offering a perfect space for relaxation or hosting guests. This home has also been thoughtfully prepped for an elevator, ensuring convenience for years to come. Parking is effortless with the attached 3-car garage, complete with an EV charging stations and epoxy flooring. Above the garage, a spacious loft offers flexible space for your personal needs, whether it’s a home office, playroom, or art studio. Outside, professionally landscaped grounds featuring a large patio and grilling station, ideal for outdoor gatherings. Experience the epitome of luxury living, where every detail has been carefully curated to exceed your expectations.
Property Details
Price:
$3,999,999
MLS #:
20240090219
Status:
Active
Beds:
5
Baths:
8
Address:
540 WATKINS ST
Type:
Single Family
Subtype:
Single Family Residence
Subdivision:
ASSR’S PLAT NO 1 – BIRMINGHAM
Neighborhood:
02192 – Birmingham
City:
Birmingham
Listed Date:
Dec 4, 2024
State:
MI
Finished Sq Ft:
6,588
ZIP:
48009
Lot Size:
10,454 sqft / 0.24 acres (approx)
Year Built:
2024
See this Listing
Mortgage Calculator
Schools
School District:
Birmingham
Interior
Appliances
Built In Refrigerator, Bar Fridge, Dishwasher, Disposal, Double Oven, Dryer, Exhaust Fan, Gas Cooktop, Microwave, Washer, Wine Refrigerator
Bathrooms
6 Full Bathrooms, 2 Half Bathrooms
Cooling
Central Air
Heating
Forced Air, Natural Gas
Exterior
Architectural Style
Colonial, Contemporary
Construction Materials
Brick, Stone
Exterior Features
Barbecue, Lighting
Parking Features
Three Car Garage, Attached, Direct Access, Garage Door Opener, Garage Faces Side
Financial
Taxes
$28,526
Map
Community
- Address540 WATKINS ST Birmingham MI
- SubdivisionASSR’S PLAT NO 1 – BIRMINGHAM
- CityBirmingham
- CountyOakland
- Zip Code48009
Similar Listings Nearby
- 1044 LAKESIDE DR
Birmingham, MI$4,995,000
0.85 miles away
- 1183 Puritan AVE
Birmingham, MI$4,900,000
1.01 miles away
- 1395 Northlawn BLVD
Birmingham, MI$4,599,000
0.68 miles away
- 745 Wallace ST
Birmingham, MI$4,500,000
0.27 miles away
- 395 GREENWOOD ST
Birmingham, MI$4,200,000
0.40 miles away
- 540 WATKINS ST
Birmingham, MI$3,999,999
0.00 miles away
- 1395 NORTHLAWN BLVD
Birmingham, MI$3,999,999
0.68 miles away
- 512 GEORGE ST
Birmingham, MI$3,900,000
0.56 miles away
- 512 GEORGE ST
Birmingham, MI$3,900,000
0.56 miles away
LIGHTBOX-IMAGES

